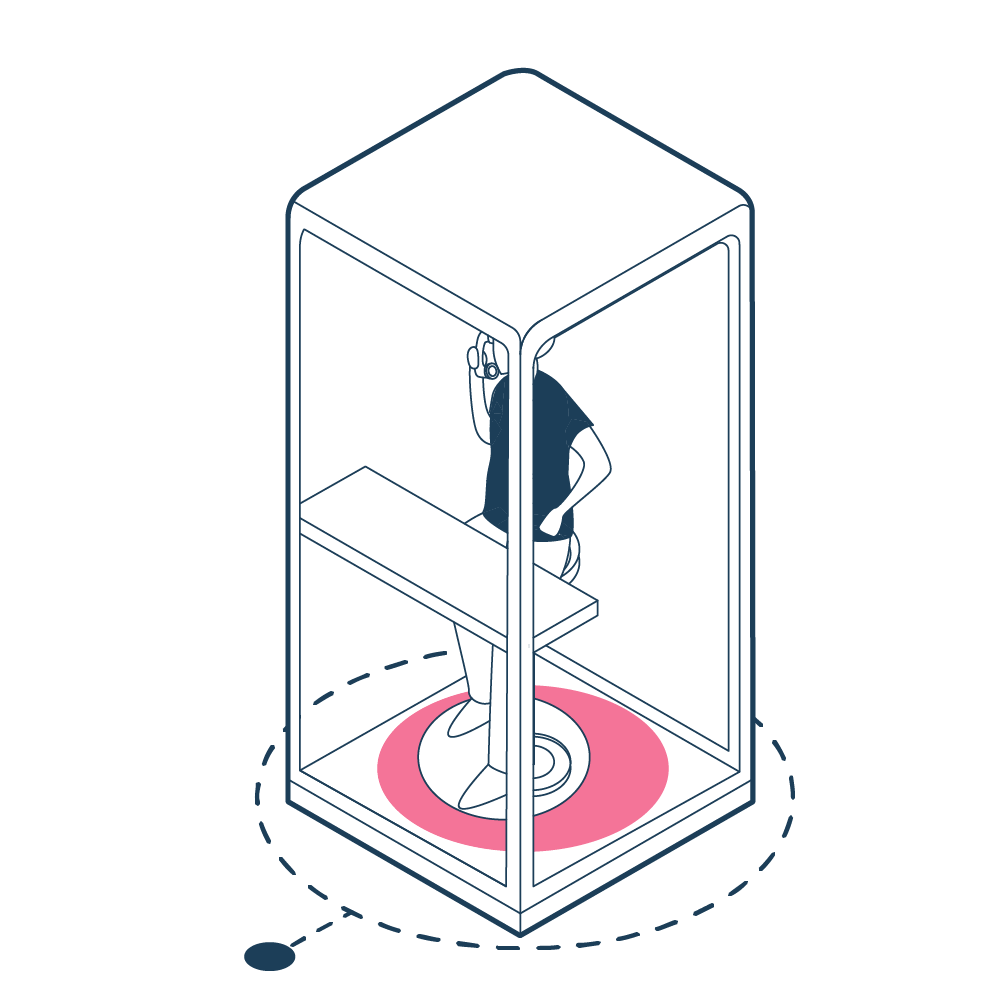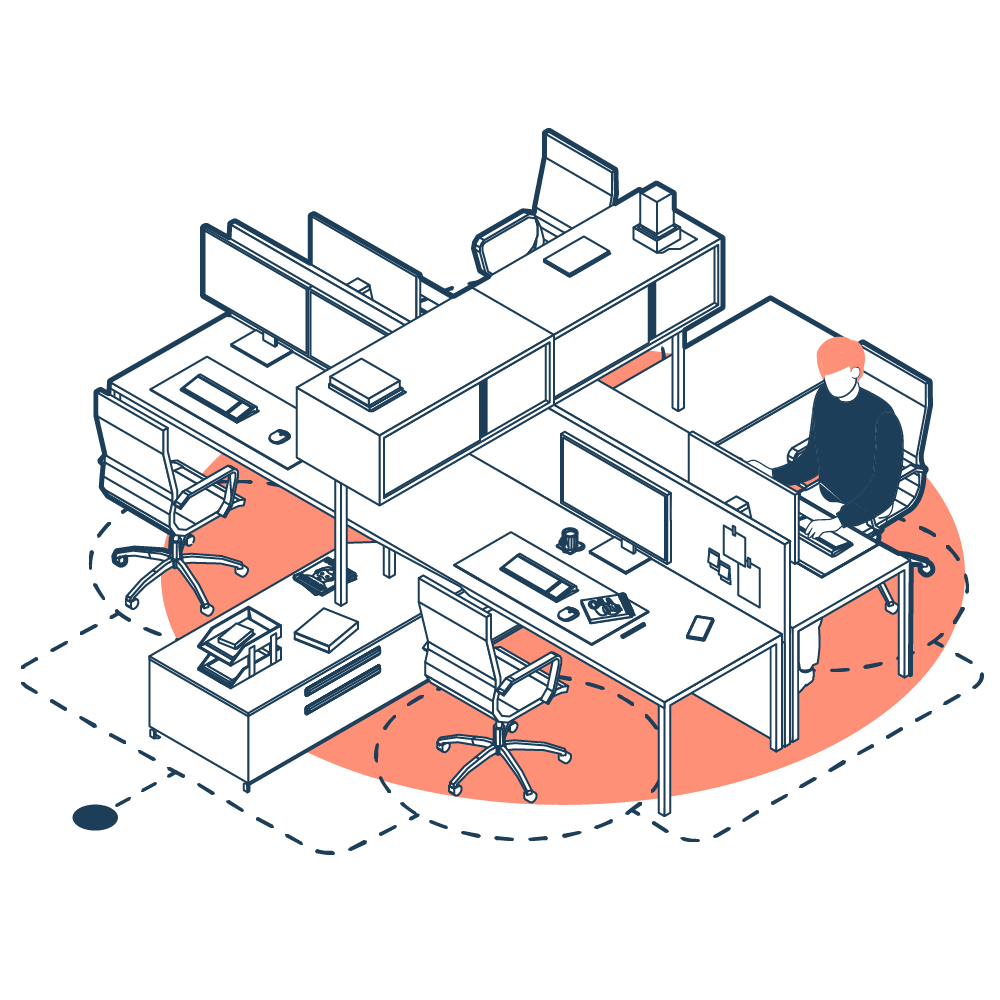Guaranteeing a Safer Return to Work
Building a Safe Workplace with Occupancy Data
Learn how using data can help you confidently return to work while practicing social distancing in the workplace.
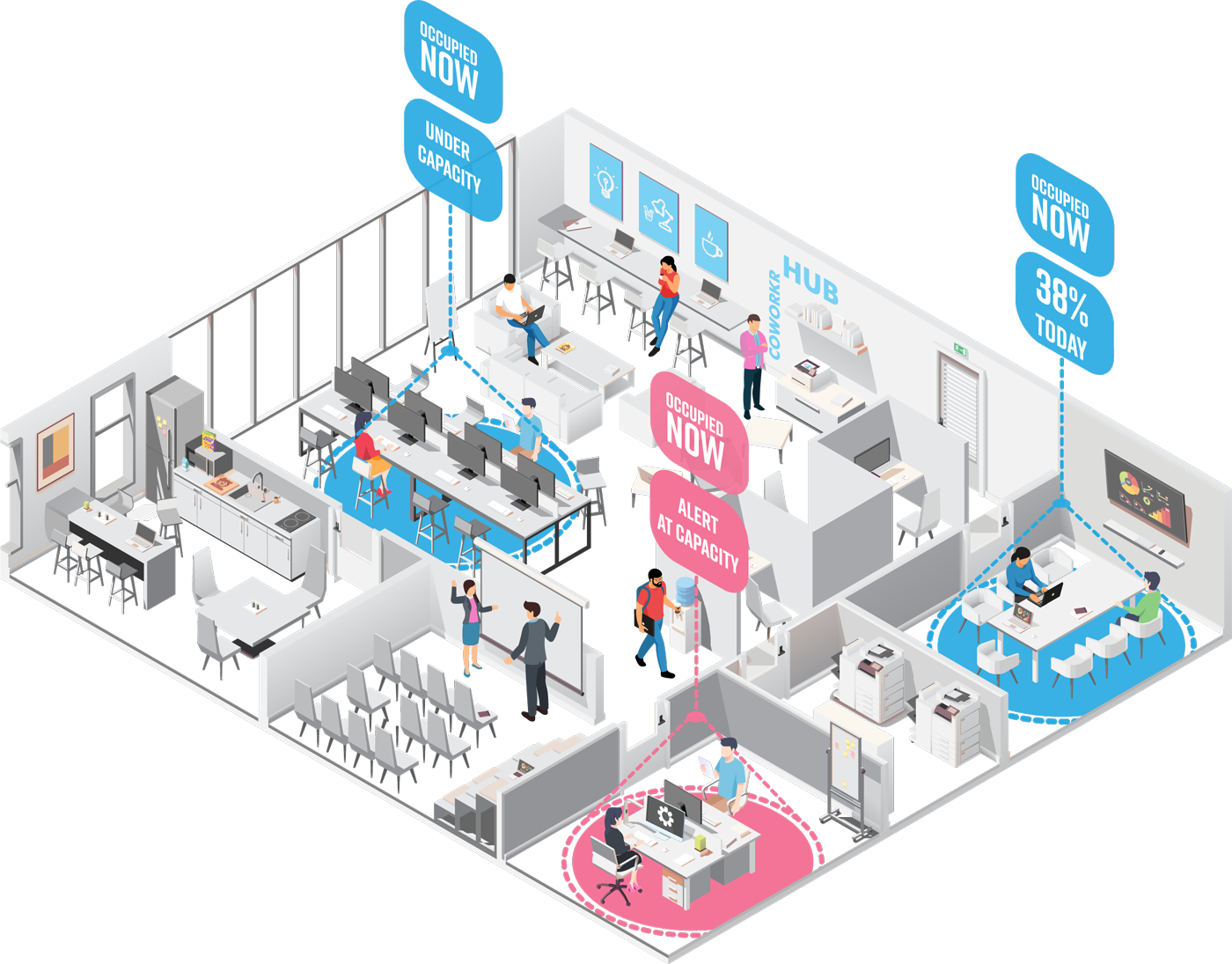
Introduction
The Business Impacts of PPE, quarantine, and social distancing rules.
An empty, unused space holds no risk of contagion. It is with occupancy and through physical and social interaction that the spread of a virus can threaten a workforce. This playbook looks at using simple occupancy data to adjust the physical space, enact public health measures that will make workers feel safe, and create a more successful return to work.
Safe Workplace Measures
Reconfiguring and controlling how workers use the workplace fall under a broader umbrella of measures intended to minimize virus exposure. These measures vary from a high-to-low impact on an organization’s business. At the most effective, yet the highest impact on business, there is quarantine – keeping all workers out of the workplace. At the top, there is Personal Protective Equipment (PPE), like hand sanitizer and masks. CoWorkr narrows in on the two measures in the middle that can be thought of as the core structure of reentering the physical office. These measures include leveraging (occupancy data) technology to build intelligence into the process.
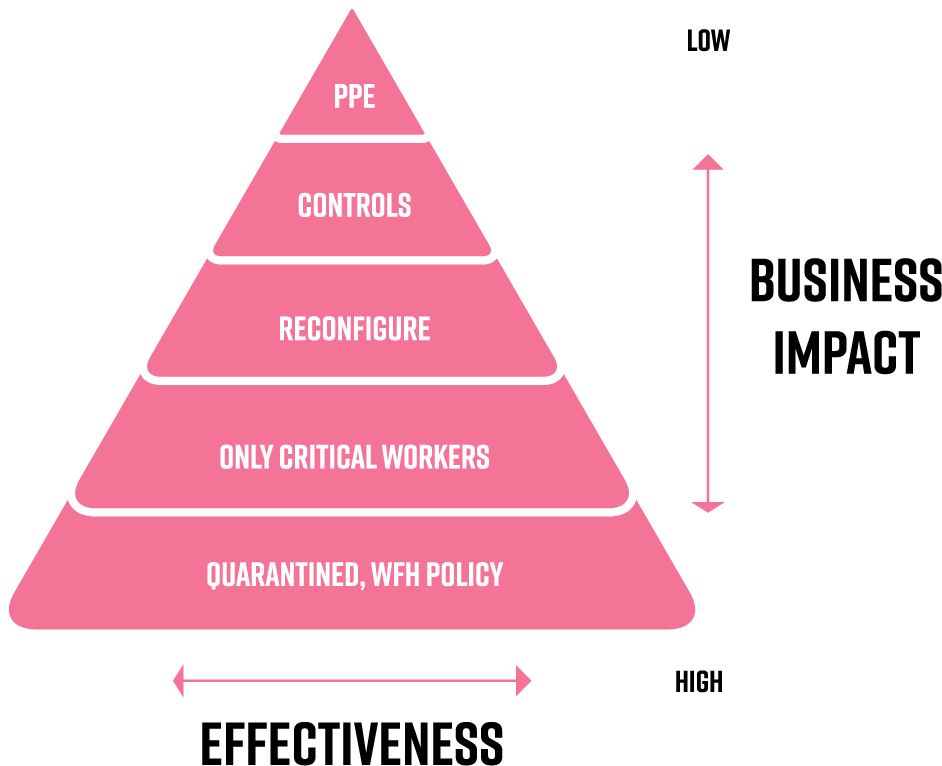
Occupancy data play a fundamental role in the reconfiguration and control of our built environment for the purpose of making more healthy and safe workplaces. Data that gives real-time, daily, and historical insight into how spaces are used directly correlates to our understanding of how to improve them. Without the underlying knowledge of how spaces are used, making design changes is a stab in the dark.
WorkPlace Design is a Cyclical and Iterative Process
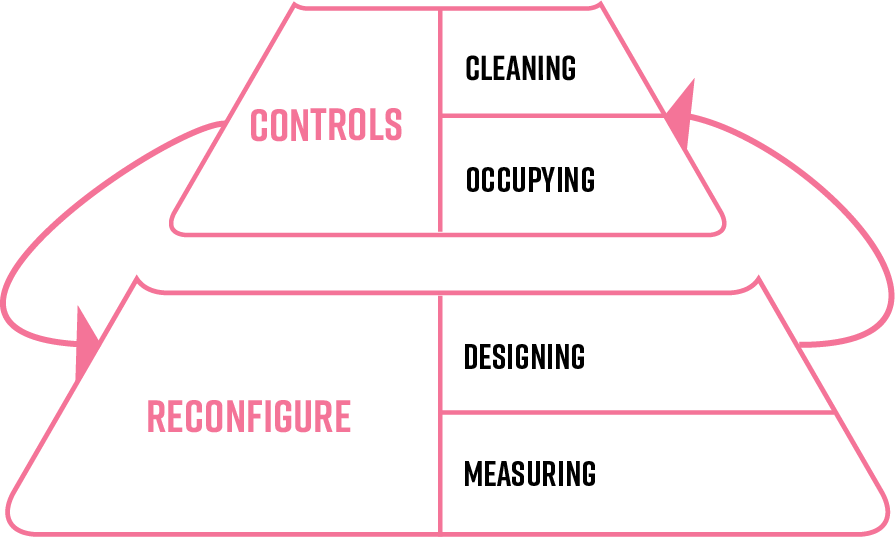
The process of collecting data (“measuring”), designing based on that measurement, implementing programmatic controls, then remeasuring the space is a cyclical and iterative process that, depending on the agility of the organization, can happen on a weekly, monthly, quarterly, or annual basis. The work-from-home policies instated due to the COVID-19 pandemic is providing organizations with an opportunity to reassess their workplace and, not only its role in preventing the spread of the coronavirus, but its overall effectiveness in a more sparsely occupied and socially distanced state.
Note: This document is meant to be an informative guide on using data to inform space planning based on new reduced occupancy and dynamic requirements of a safe and healthy workplace. It does not include all steps required for evaluating if and how an organization should reenter a workplace. Please review the preparedness and response plan guidelines defined by OSHA and the CDC’s “WorkPlace Decision Tool” to help understand if your organization is ready for the return of your workforce.
What to learn more? CoWorkr helps businesses re-enter the workplace by providing the baseline occupancy data needed to effectively design and control environments. Keep reading or get started by scheduling a quick call with our team.
Schedule a Demo1.0 Measuring
1.1 Manage Your Return to Work With Workplace Analytics
Occupancy data is the pulse of your workplace and should drive all decisions related to workplace design and use. Occupancy data is most commonly used for determining how workers organically use their environments. For people whose job it is to design spaces that people like, or in the case of COVID-19, design spaces that protect its inhabitants, occupancy data can be critical to understanding exactly how and why they should make design decisions. Apple designer, Steve Jobs, once said, “It’s really hard to design products by focus groups. A lot of times, people don’t know what they want until you show it to them.” The same is true in architecture and specifically, workplace design. Not only do people not understand what they need, they often don’t know how much they actually use what they already have. Any workplace strategist will tell you that asking someone how they use a workplace will give you inflated and biased results. To draw unbiased conclusions, you need unbiased data.
1.2 Know Your Space Utilization Data Sources
From inaccurate location-based-services to invasive camera-based technologies, consider the following to find the best option for capturing simple occupancy data.
-
Use Reliable Data Sources
Choosing the appropriate source of data is incredibly important as not all will provide the same resolution and quality. For example, caution using badge or wifi-ping data as it won't provide insights granular enough to differentiate between the various types of work settings. Badge data also won't tell you when an occupant leaves — making it quite useless for occupancy data.
-
Avoid Opt-In Technologies
Not all workers will 'opt-in' to using a mobile app, meaning you'll have a fragmented data set. And even if they do, it’s the wrong kind of data. Mobile workplace apps will provide 2 key types of metadata: low-resolution GPS location data and “PII”, personally identifiable information. PII should never be collected and GPS is not adequate for high-res occupancy data.
-
Consider the Privacy of Workers
Badge data and WiFi pinging may directly collect personally identifiable information from a specific location — meaning the person or organization using that data may be able to target individuals. Furthermore, using workplace technologies that deploy office-wide cameras is often seen as pervasive and should be discouraged.
1.3 Use Passive, Anonymous & High-Res Workplace Sensors
Passive technologies, like CoWorkr sensors, don’t require workers to opt-in and it won’t invade privacy. CoWorkr can be used to measure not just one location but can be deployed across floorplans to get high-res and granular data. This includes workstations, phone booths, meeting rooms, and other ad-hoc work settings. To achieve this, you need a simple sensor solution that can go on, above, or inside various furniture or collaborative spaces to effectively capture occupancy data.
CoWorkr maintains a privacy-by-design philosophy and does not use technologies that can determine personally identifiable information, nor does it use camera-based technology with the ability to identify sensitive information like identity, race, sex, or other sensitive metadata through “deep learning” or any other pervasive workplace tech.
1.4 Capture These Key Metrics
Workplace occupancy data should explicitly tell you how workers use your space. This requires knowing when and for how long each space is used (utilization) as well as how all other spaces are being occupied at the same time (occupancy). With these two indicators, CoWorkr can derive other key CRE metrics such as peaks and vacancies to help you understand how the workplace is performing. Occupancy data that streams in real-time can also tie into other workplace services like seat and room booking through partner apps.
It is our opinion that both are critical to future workplace goals. If you are looking to procure workplace technology, be sure to find one that can offer both metrics within the same platform for cost and implementation optimization.
2.0 Designing
Similar to the standards put forth for controlling retail spaces, CDC guidelines for workplaces recommend a 6 ft spacing of individuals to help minimize the spread of respiratory droplets. Spacing is applicable for all workspaces including common areas, meeting spaces, and individual workstations. Since this means putting fewer people in more space, instituting a distancing framework will lead to a reduction in utilization of more than 50% — this number may fluctuate with space type based on the typical floor area designated per employee. Prior to adjusting fitouts, an organization must first evaluate the opportunities and challenges put forth by social distancing requirements. If a space cannot be effectively utilized by the required number of workers for re-entry, due to the distance requirements, the organization may be forced to do phased re-opening or further reduce occupancy to meet the space’s restrictions.
2.1 Use Workplace Analytics to Identify Opportunities
Use occupancy data to evaluate each space prior to making design decisions. “Where are low occupancy spaces that can be reclaimed for a new low-density work setting?”
CoWorkr analytics often tell the story of oversized meeting rooms designed for non-critical events, such as impromptu training or company events. In the new post-COVID environment, organizations may opt to reclaim these larger, typically underutilized and under-capacity spaces, for workstations or unbookable ad-hoc spaces.
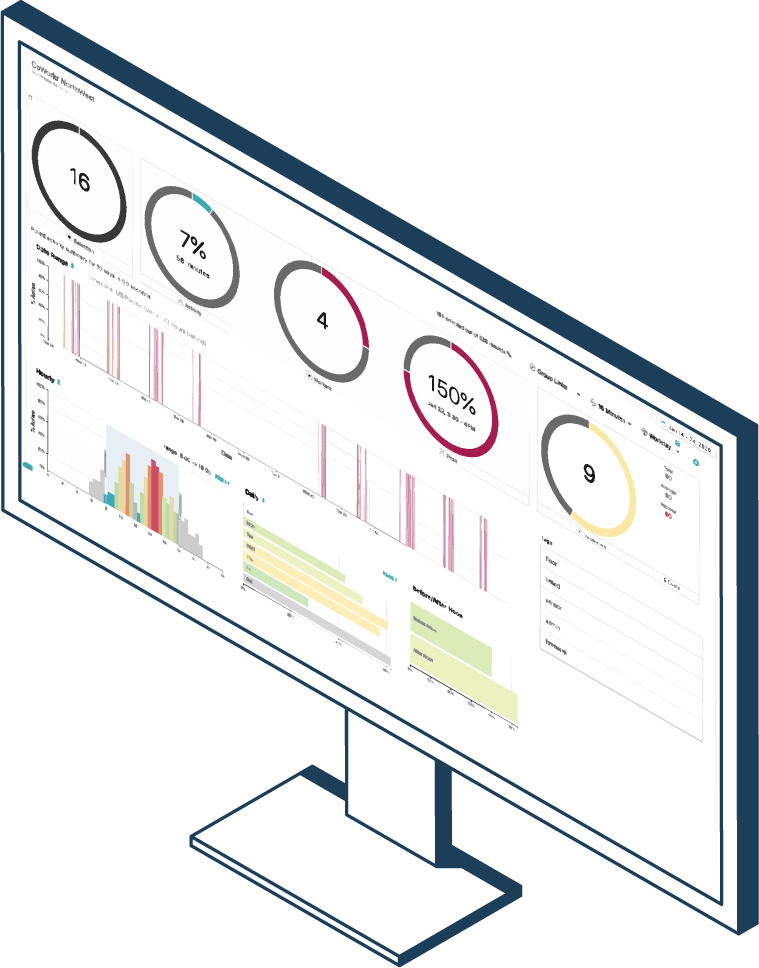
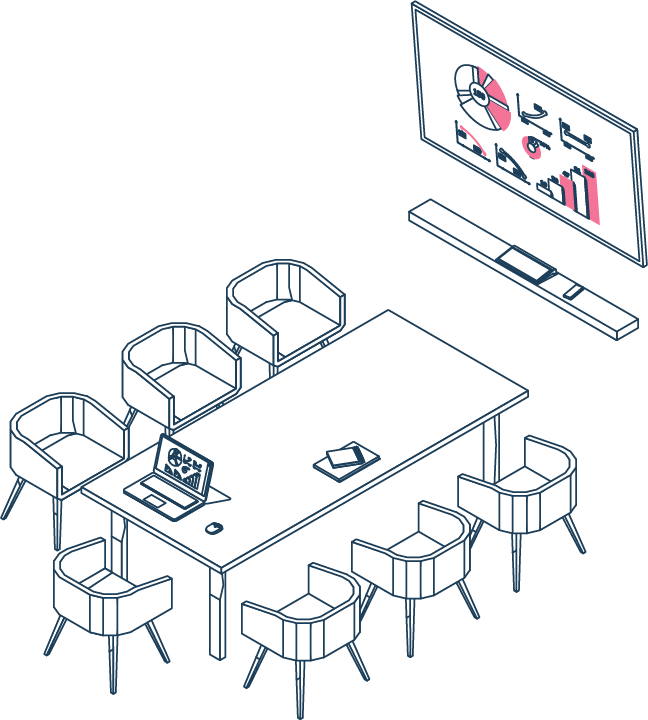
2.2 Match Needs With Your Social Distancing Plan
Designing your space for distancing ultimately comes down to evaluating the opportunity and reconfiguring based on the need. Evaluation should consider the number of workers expected on a daily basis and the densities required to meet an optimal level of productivity. For example, if your teams are roughly 6 people, you’ll want to find spaces that would otherwise fit 12. Since this may not work for meeting rooms, organizations may consider seeking out new types of collaborative space that are not within the confines of a room.
2.3 Reconfigure for Your Safe Workplace Layout
The CDC’s 6 ft rule splits the typical spacing of seats at tables or benches into halves or less. A simple method of keeping occupancy low in meeting spaces and benching is to remove chairs or implementing a checker-boarding through other methods. This will limit chances of spaces becoming over capacity.
The CDC’s 6 ft rule splits the typical spacing of seats at tables or benches into halves or less. A simple method of keeping occupancy low in meeting spaces and benching is to remove chairs or implementing a checker-boarding through other methods. This will limit chances of spaces becoming over capacity.
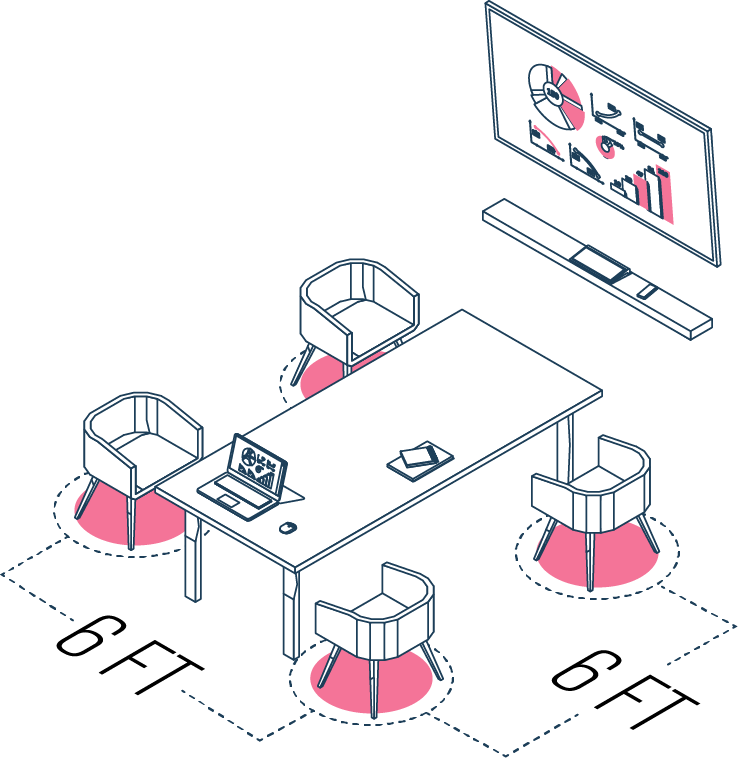

2.4 Connect Your Space Using Occupancy Sensors
A CoWorkr sensor can help organizations understand if and when shared spaces have been occupied. This data can be used to know which spaces may need cleaning as well as understanding if the space is being effectively utilized in the newly arranged configuration. Spaces that are underutilized during times of low-density and low-occupancy should be reconfigured to maximize use.
2.5 Connect Your Workers for a Healthy Workplace Experience
Finding a desk or collaborative space for your team shouldn’t be a blind process. Germs are an invisible threat but daily use data can help guide you to a healthy workplace.
Using occupancy data in CoWorkr’s Kiosk app or an integration of CoWorkr’s data with an EX Partner app, can help match workers with a clean desk. Give workers the ability to choose between a desk that has been used earlier in the day or hasn’t been used since the last cleaning.
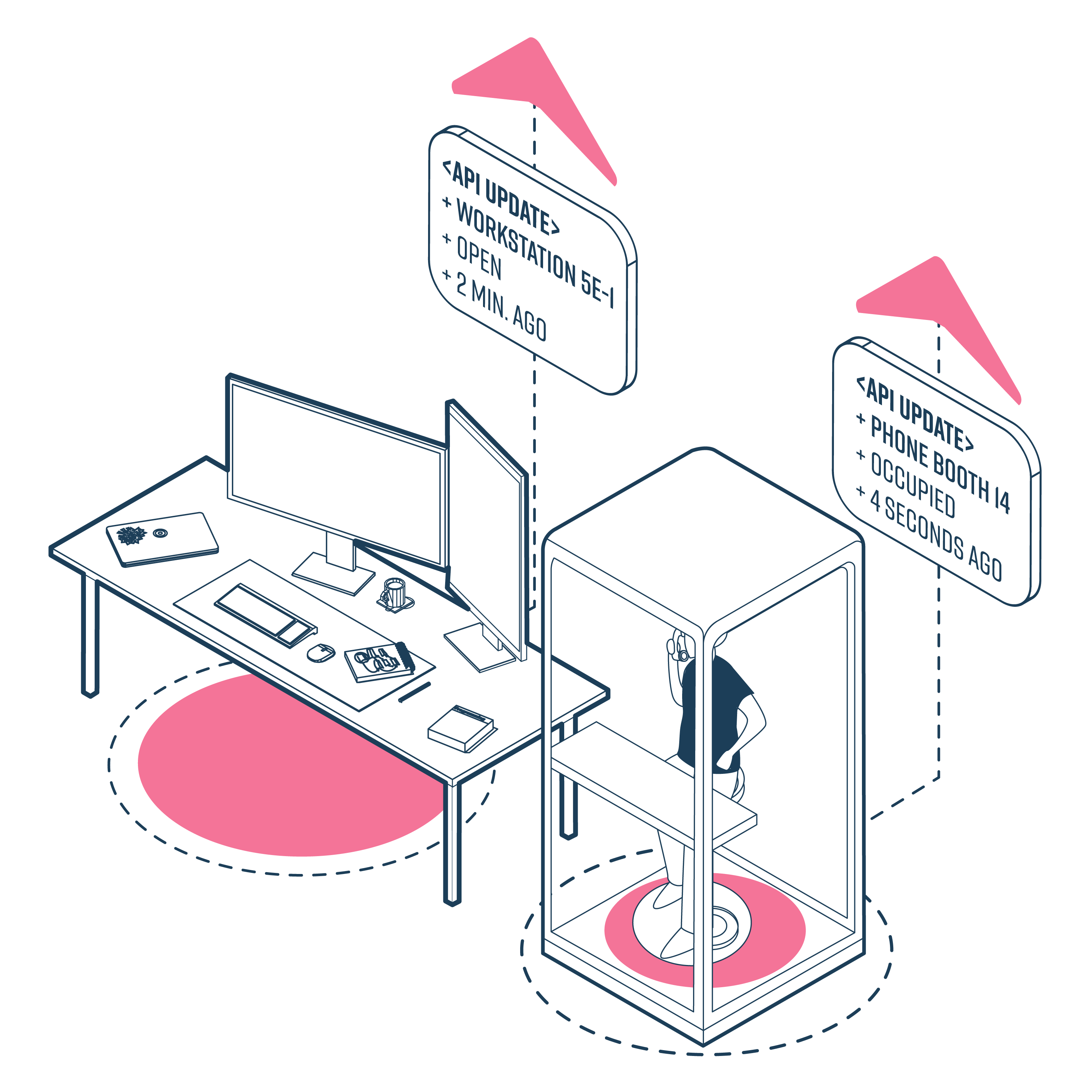
3.0 Occupying
The restrictions of physical space will limit the occupancy of distanced workers returning to the office. Requirements of reducing density directly reduces occupancy, meaning not all employees will be able to return to the office at the same time. This is where organizations are introducing programming techniques to strategically control the arrival, use of, and future visits to the office.
Three strategies to aid in the occupying of space include implementing worker shifts, checker-boarding unassigned seats, and designating directional circulation.

3.1 Phasing Teams for a Controlled Return to Work
Re-entry phasing prioritizes the criticality of worker roles within the office. For traditional organizations, this may mean that executive or other upper management workers are in the first of the re-entry phase, followed by director and subsequent levels. In other unique scenarios, first phase may be workers who require on-site tools and resources such as engineers or designers.
3.2 Try Shifts for Efficient Space Management
Teams break the overall occupants into logical groups that can occupy the office at different dates and times. When evaluating a Teams strategy, organizations may opt for implementing daily or weekly “shifts” in the office. Daily shifts of occupants, for example, Team A occupying Monday, Weds, and Friday and Team B occupying Tuesday, Thursday, is only possible if the facility janitorial services are aligned with the schedule. Cleaning should be done between occupant shifts.
To compound threat reduction, free-address seating can be checker-boarded so teams have at least 1 shift of vacancy between use by a new worker. Be sure to carefully consider shift programming with assigned workplaces, as this may mean that entire teams cannot work in the office on the same day resulting in declining productivity and workplace satisfaction.
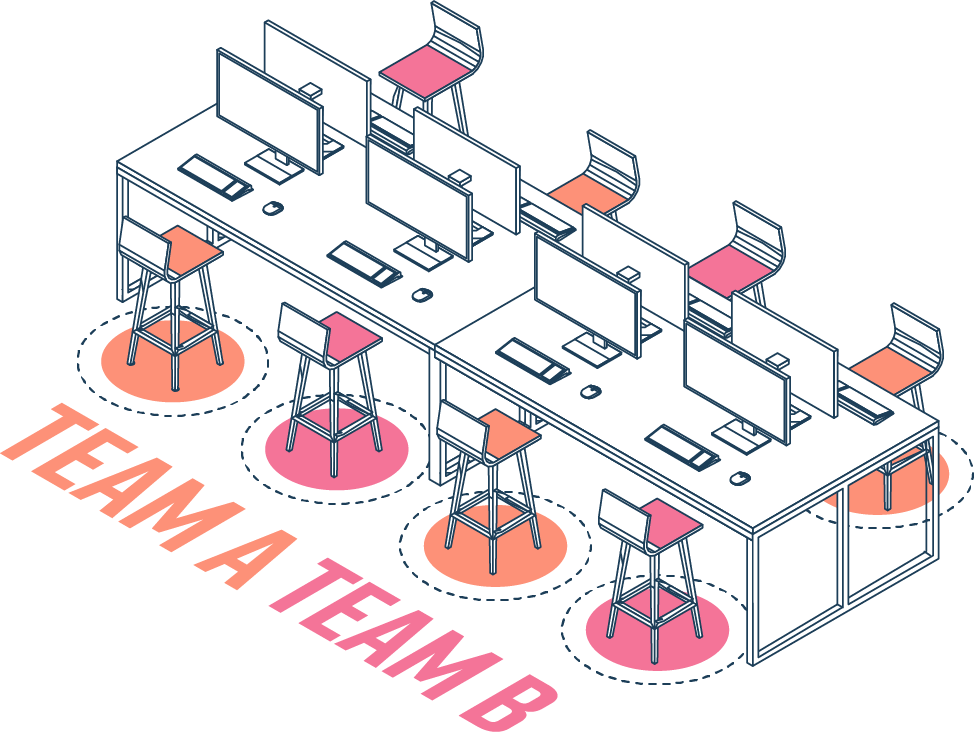
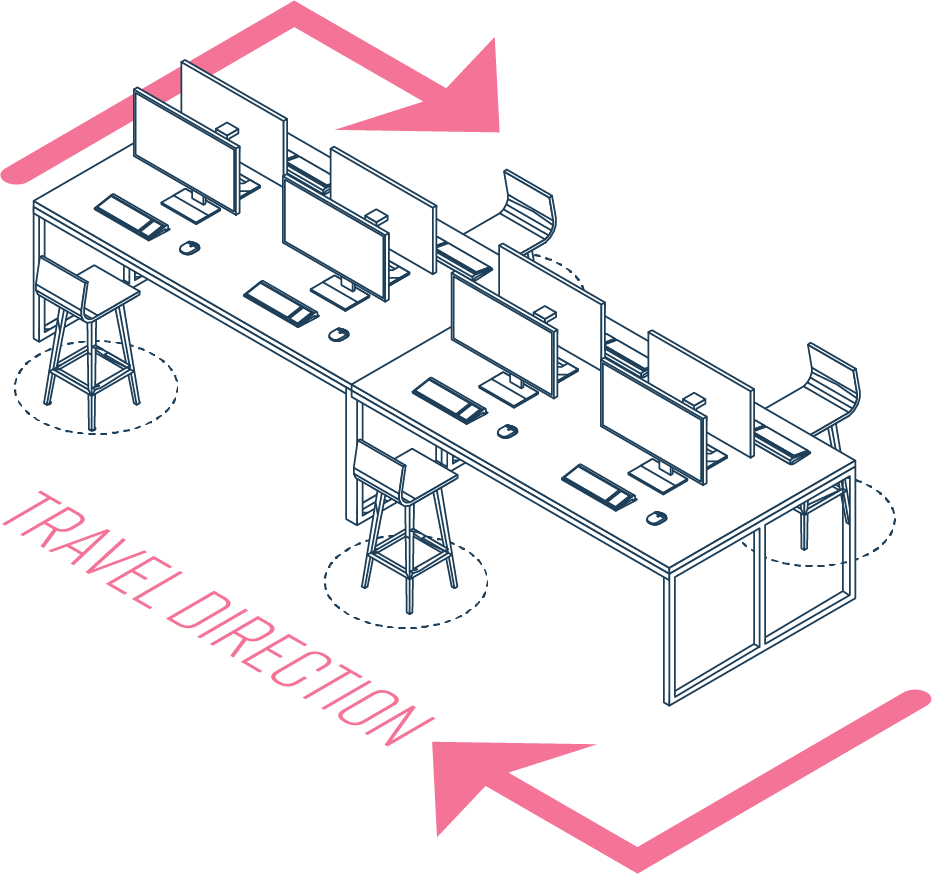
3.3 Use Signage to Indicate Circulation Patterns
Once phased workers are back in the office, circulation paths and other supplementary space policies may be implemented to eliminate chances for transmission of respiratory droplets. One-way circulation is simple: using signage or stickering, indicate a preferred direction of travel around circuitous office routes. This should take into consideration destinations to which workers may often visit such as printers, bathrooms, or cafe spaces.
4.0 Cleaning
The threats of the coronavirus and other germs are invisible. Without occupancy data, it can be nearly impossible to clean a space without taking a one-size-fits-all approach. Sanitization in a COVID environment means an increase in the frequency and intensity of cleaning regiments. This translates to dramatically increased janitorial costs. If organizations are using phased re-entry or shifts and require increased cleaning requirements, a one-size-fits-all approach will burn through a prescribed facility budget. Occupancy Data can play a direct role in reducing costs by creating more efficient use of janitorial staff time on both an intermittent and daily frequency.
All areas should be sanitized routinely per CDC and OSHA recommendations. Additional measures and the corresponding use of data to help protect your workers will depend on the space and seat allocation.
4.1 Building Trust and Optimize Workplace Productivity
The use of data in your cleaning process will also help build trust with your employees. These workers will remain as the most valuable asset to your organization so its important that you create transparency on cleaning schedules and processes. The comfort and trust that a facility must instill in its occupants can make or break workflows and productivity. It is of utmost importance that workers feel like their spaces are designed to prioritize their safety. A lack of trust can lead to a slowed return-to-work or worse—turnover.
4.2 Consider Extra Cleaning of Shared Spaces
Work settings that are not assigned to individuals such as free-address workstations, meeting rooms, or other collaborative can be sanitized after each use to reduce exposure to germs. These are areas of high productivity and workers must feel comfortable using such shared spaces. By leveraging hourly occupancy data and space management tools, facility management can easily identify and deploy cleaners to shared spaces that have been recently used.
4.3 Optimize Shifts of Assigned Seats for Daily Cleaning
Assigned seats, or seats that are shared every-other-day by means of shifts, should be sanitized daily after use. However, due to the complexities of phased re-entry, shift workers, and having the option to work-from-home, even assigned seats may not be used daily. To effectively reduce costs due to increased cleaning requirements, it’s important to understand daily occupancy.
4.4 Optimize Costs by Leveraging Daily Use Data
Occupancy captured throughout the day can be delivered to both cleaning crews and the workers to help understand which spaces have been used. CoWorkr offers both downloadable floor plan reports as well as a kiosk mode for viewing daily data in your office.
